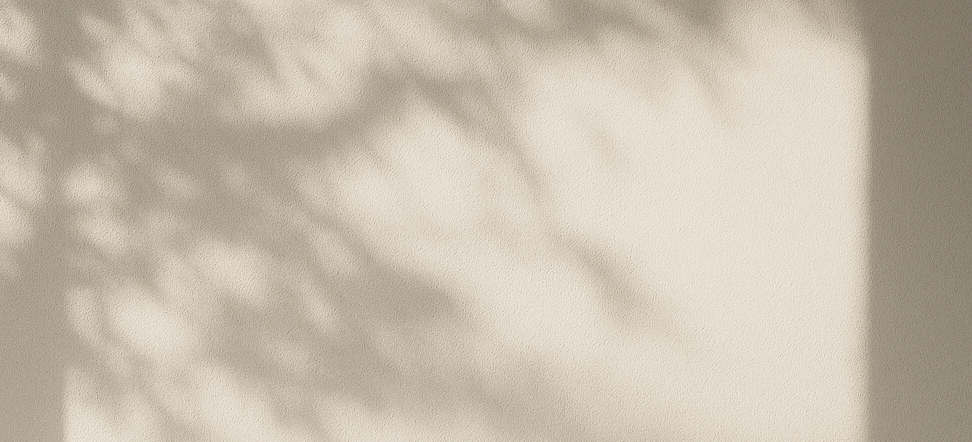Design Beyond Decor
At Ashley Scheidel Design Studio you are not bound to a design within the lines of your current floor plan. We are well-versed in the art, science, and intricacies present within the interior built environment, working with you to reimagine your space, and bring your ideas to life. Allow us to design, structure, and style every element of your project to elevate everyday moments.
SERVICES-
Our Full Service Design process guides your project from concept to completion. We begin with site analysis, space planning, and optimized floor plans, then bring the vision to life through photo-realistic renderings and 3D fly-throughs. With layouts finalized, we select finishes, fixtures, and equipment for a cohesive aesthetic, supported by a comprehensive drawing set for seamless coordination with contractors and coordinating disciplines. On-site collaboration ensures real-time problem-solving and quality control—all while keeping the process organized, transparent, and as effortless as possible for our clients.
-
We are happy to assist in selecting exterior finishes and hardscape elements that combine durability with aesthetic appeal, enhancing the beauty and longevity of your project’s exterior. From designing polished outdoor entertainment spaces, to selecting the perfect exterior furniture, our goal is to create exterior dwellings that seamlessly integrate with your project, combining functionality with harmonious design.
-
We take the stress out of furnishing by curating high-quality, design-forward pieces that align with your aesthetic and functional needs. In addition to sourcing trade furniture, artwork, and working with trusted suppliers, we design custom, bespoke furnishings tailored exclusively for you. From concept to fabrication, we collaborate with skilled artisans to create one-of-a-kind pieces, overseeing every step from design to delivery to ensure style, quality, and functionality.
-
Our comprehensive interior architectural drawing sets streamline permitting and guides every phase of construction to the highest standard. Meticulously documented plans, elevations, and details are fully coordinated to provide clarity from construction administration through project completion, ensuring seamless execution and precise, optimized results.

A Detail-Oriented Design Approach
Our process ensures a seamless and personalized design journey. It begins with an in-depth consultation to understand your vision and goals, followed by a tailored proposal outlining your project's objectives. Through close collaboration, we develop a concept that perfectly aligns with your vision, enhancing functionality, flow, and aesthetics. Using scaled 3D building information modeling (BIM) and renderings, we bring your design to life, allowing you to visualize and confidently approve every detail before construction begins.
In-Person or Virtual Consultation
1.
Site Walk-Through, Programming, & Analysis
2.
3.
Design Planning, Renderings, & Review
4.
Interior Architectural Drawing Set
Construction Administration & Project Execution
5.


